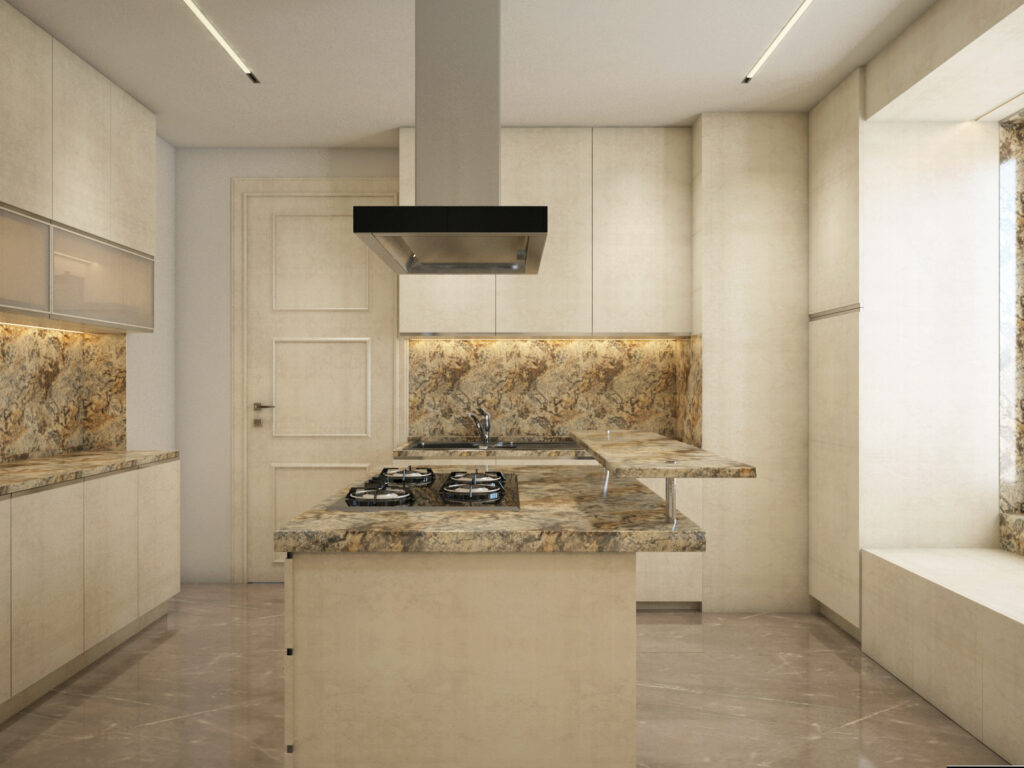Step 1 – Consultations
Closely understand the client’s requirements – design style, budget, time frame, and scope of work through consultations – online or in person.

Step 2 – Space planning
Space is very expensive and every square feet matters. Our experts plan out the most suitable layout and floor plans for you keeping in mind space optimization, in autocad layouts.

Step 3 – Moodboards
After approval of the layout we guide you through the selection of materials, furniture, fittings, needed for you according to your budget and help you save money wherever possible with trade discounts.

Step 4 – Concept creation
Our in-house design team works on conceptualizing a space with vivid detail by 3d renders so that you get a picture of how your place will look finally.

Step 5 – Execution
We connect the dots for you by recommending the various vendors and service providers to implement the approved design and oversee if required during fit-outs.


